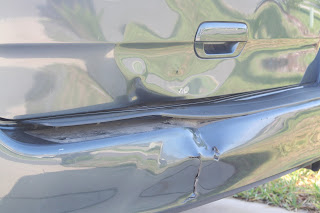So today I took a few pictures and am trying to upload them now so that you can see a glimpse of where we're living. My boys were sleeping, so you won't see their room, nor will you see the office which is our disaster room at the moment. We'll get it all together eventually, so you can see everything, I promise.
Our new home is 2300 Square Feet with beautiful white crown molding throughout. The entry way, kitchen, bathrooms (2-1/2) and living room are all tiled; the bedrooms (3), dining room (our play room for now) and office (lovely french doors keep the office quiet for poor Chris) are carpeted. It has a beautiful view of a man-made pond behind us with a natural preserve behind that, so the view will always stay, so that's a plus. I love the light fixtures that they had chosen - they feel warm and welcoming to me. There's a lovely breeze that comes through the house if you open up the large glass sliding doors in the back as well as all the windows...hopefully it'll cut down on our electricity bill this summer if we don't have to use as much A/C! Yeah! Anyway, we've been here about 3 weeks now and we're absolutely loving it! We've already trimmed all the shrubs waaaaay back, mowed the lawn, and have even harvested a few tomatoes and peppers from the plants I planted back in March. We're loving home-ownership...until June 1 when we make our first payment! Ha!
Welcome to our Home!
We celebrated our 5th anniversary this year. The traditional gift for year #5 is a gift of wood, so I had this wooden plaque made for my Chris in honor of our 5th anniversary. Isn't it neat? Dining Room/Play Room...to the immediate left upon entrance
Dining Room/Play Room...to the immediate left upon entrance
 Dining Room/Play Room...to the immediate left upon entrance
Dining Room/Play Room...to the immediate left upon entranceWe definitely need to raise the chandelier...I keep hitting my head on it. Ouch!

Entryway to Kitchen

Looking into the kitchen from the entryway...you see the kitchen directly in front, the family room off to the right, and the Master Bedroom straight back.

Kitchen - you can see the office if you look straight back

The door to the left of the refrigerator is the pantry; the door to the right of the refrigerator leads to the garage, and the door the right of that is the 1/2 bath.
 Family Room
Family Room
 Master Bedroom
Master Bedroom 


Master Bathroom
 Guest Room -
Guest Room - Some friends from our church found out we were looking for guest room furniture and GAVE us this beautiful furniture. It's actually really funny, because my furniture at my parent's house is this EXACT furniture, only different pieces. I have the night stand, lingerie chest, and dresser with mirror at home. Here we have the bed, and chest of drawers! Now the set is complete!







.jpg)
.jpg)
.jpg)
.jpg)
.jpg)
.jpg)
.jpg)
.jpg)
.jpg)
.jpg)

.jpg)
.jpg)
.jpg)
.jpg)
.jpg)
.jpg)
.jpg)
.jpg)
.jpg)
.jpg)
.jpg)
.jpg)
.jpg)
.jpg)
.jpg)
.jpg)
.jpg)
.jpg)
.jpg)
.jpg)
.jpg)
.jpg)
.jpg)
.jpg)
.jpg)
.jpg)
.jpg)
.jpg)
.jpg)
.1.jpg)
.2.jpg)